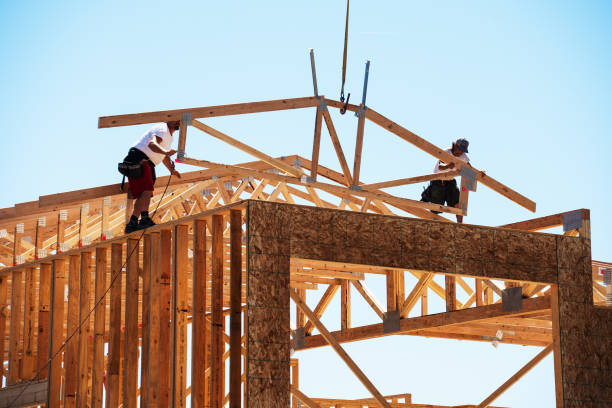
Explain How Framing Works in Building a House
Framing is the structural backbone of any house, providing the skeleton that supports walls, floors, roofs, and other architectural elements. The framing process involves creating a network of interconnected wooden or steel components that establish the shape and integrity of the building. Here’s a detailed breakdown of how framing works in house construction:
Step 1: Preparation and Planning
Before framing begins, the construction site must be properly prepared. This includes:
- Foundation Inspection: Ensuring the foundation is level and meets design specifications.
- Blueprint Analysis: Reviewing the architectural plans to understand the dimensions and placement of walls, windows, and doors.
- Material Selection: Choosing the right type of wood (e.g., pine or fir) or steel for the frame, depending on the building’s design and local codes.
Step 2: Laying the Sill Plates
Sill plates are the first horizontal framing components installed on top of the foundation. They anchor the house frame to the foundation using bolts. Made of pressure-treated lumber to resist moisture and pests, sill plates provide a stable base for the vertical framing members.
Step 3: Erecting the Walls
Walls are framed using studs (vertical members), top plates (horizontal members at the top), and bottom plates (horizontal members at the base). The process involves:
- Marking Layouts: Measuring and marking where each stud will be placed, typically 16 or 24 inches apart.
- Assembling Wall Sections: Constructing wall panels on the ground by nailing or screwing the studs to the top and bottom plates.
- Raising the Walls: Lifting and securing the wall panels into position, bracing them temporarily to maintain alignment.
Step 4: Adding Openings
Framing for doors and windows requires special components:
- Headers: Horizontal beams placed above openings to distribute weight.
- Trimmers and King Studs: Vertical supports on either side of the openings to reinforce the frame.
- Sills: Horizontal members at the bottom of window openings. These elements ensure that the openings remain structurally sound while accommodating architectural features.
Step 5: Installing Floor and Ceiling Joists
Floor joists are horizontal framing members that support the floors. They are installed between the sill plates and the interior load-bearing walls. Ceiling joists, similarly, support the ceiling and are often tied into the roof structure. The joists are spaced evenly and secured with metal hangers or fasteners to ensure stability.
Step 6: Constructing the Roof Frame
The roof frame consists of rafters, trusses, and ridge beams. Depending on the design, this step involves:
- Trusses: Prefabricated triangular units that are installed as a whole.
- Rafters: Individual sloping beams that meet at the ridge beam to form the roof’s slope.
- Sheathing: A layer of plywood or oriented strand board (OSB) that covers the frame, providing a base for roofing materials.
Step 7: Adding Sheathing
Sheathing is applied to the walls, floors, and roof to enhance structural rigidity and prepare the surface for insulation and exterior finishes. Plywood or OSB is typically used and secured with nails or screws. Proper spacing is maintained to allow for material expansion and contraction.
Step 8: Ensuring Structural Integrity
Framing is completed by reinforcing the structure with:
- Braces and Blocking: Diagonal braces and horizontal blocks to prevent twisting or shifting.
- Tie-Downs and Straps: Metal connectors that secure the frame against wind and seismic forces.
- Inspections: Conducting thorough checks to ensure the frame aligns with the blueprint and meets local building codes.
Conclusion
Framing is a critical step in building a house, as it provides the structure’s shape and strength. This process requires precise measurements, skilled craftsmanship, and adherence to safety standards. Whether you’re constructing a single-story home or a multi-level building, understanding the framing process ensures a solid foundation for the next stages of construction.

