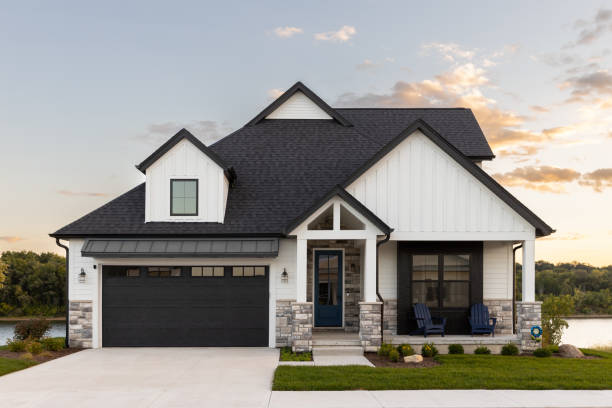
Step-by-Step Guide to Building a House: A Comprehensive 10-Step Journey
Building a house is a monumental project, one that requires careful planning, skilled execution, and a clear understanding of the process. Whether you’re dreaming of your ideal home or planning to embark on a construction project soon, understanding the stages of building a house can make the journey smoother and more rewarding. This step-by-step guide walks you through the process in 10 stages, offering insights and tips to ensure your project’s success.
Step 1: Conceptualization and Planning
Every successful house-building project begins with a clear vision. Start by conceptualizing what you want your home to look like and function as. Think about your lifestyle, family size, future needs, and aesthetic preferences. This phase involves working with architects or designers to create a blueprint that aligns with your vision. Ensure you also consider zoning laws, building codes, and environmental factors to avoid legal or logistical complications later.
Step 2: Budgeting and Financing
Setting a realistic budget is crucial. Assess how much you can afford to spend and secure financing if needed. Speak with financial advisors or mortgage specialists to explore options for funding your project. A detailed budget should include costs for materials, labor, permits, and unexpected contingencies. Keep track of your expenses to stay within your financial limits throughout the construction process.
Step 3: Acquiring Land
If you don’t already own a plot, finding the perfect piece of land is the next step. Location plays a significant role in the value and convenience of your home. Consider proximity to schools, workplaces, and amenities, as well as the terrain and soil quality. Before purchasing, conduct thorough surveys and ensure the land has clear titles and legal permissions for residential construction.
Step 4: Designing the Structure
Once you’ve secured the land, it’s time to finalize the architectural design. Collaborate with your architect to create a plan that balances functionality, aesthetics, and structural integrity. This phase involves choosing layouts, room sizes, and exterior designs. Additionally, decide on features such as energy efficiency, sustainability, and smart technology to enhance your home’s value and comfort.
Step 5: Securing Permits and Approvals
Before construction begins, obtaining the necessary permits and approvals is essential. Building regulations vary by location, so consult local authorities to understand the requirements. Common permits include zoning permits, building permits, and utility connections. Skipping this step can result in fines or construction delays, so ensure all paperwork is completed and approved before breaking ground.
Step 6: Preparing the Site and Laying the Foundation
The first physical step in building your home is site preparation. This involves clearing the land of debris, leveling the ground, and marking the layout according to the blueprint. Excavation follows, with workers digging trenches for the foundation. The foundation—whether slab, crawl space, or basement—is then poured or constructed, providing a stable base for the structure. Proper curing of the foundation is crucial to prevent cracks and ensure durability.
Step 7: Constructing the Framework
The framework, often called the skeleton of the house, is built next. This step includes erecting walls, floors, and the roof structure. Builders use materials such as wood, steel, or concrete, depending on the design and budget. At this stage, your house starts to take shape. Precision and quality workmanship are vital to ensure the framework aligns with the architectural design and supports the building’s weight effectively.
Step 8: Installing Utilities and Insulation
With the framework in place, the next step is to install essential systems, including plumbing, electrical wiring, and HVAC (heating, ventilation, and air conditioning). Skilled technicians ensure these systems are safely and efficiently integrated into the structure. Simultaneously, insulation is added to walls, ceilings, and floors to regulate indoor temperature and enhance energy efficiency. Proper insulation not only reduces energy bills but also improves comfort.
Step 9: Adding Interiors and Finishing Touches
The focus now shifts to the interiors. Walls are painted, flooring is installed, and cabinetry and fixtures are added. This step also includes finishing electrical and plumbing tasks, such as installing light fixtures, faucets, and appliances. Choose finishes that match your style, from modern minimalism to classic elegance. Interior design elements like color schemes, textures, and décor play a significant role in making the house feel like home.
Step 10: Final Inspections and Move-In
The final step involves thorough inspections to ensure the house meets all safety and quality standards. Local authorities or independent inspectors evaluate the structure, utilities, and overall compliance with building codes. Once the house passes inspection, you’ll receive a certificate of occupancy, signifying that the home is safe and ready for habitation. With everything in place, you can move in and start enjoying your dream home.
Conclusion
Building a house is a complex but rewarding endeavor that requires patience, planning, and a team of skilled professionals. By following these 10 steps, you can navigate the construction process with confidence and create a home that reflects your aspirations and lifestyle. Remember to stay organized, communicate effectively with your team, and prioritize quality at every stage to ensure a successful project. With dedication and attention to detail, your dream home will soon become a reality.

